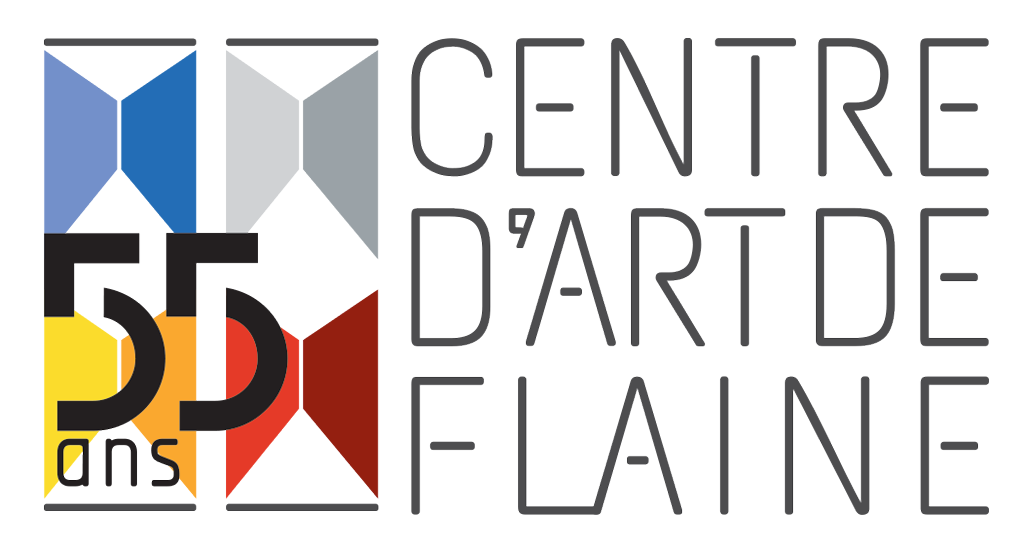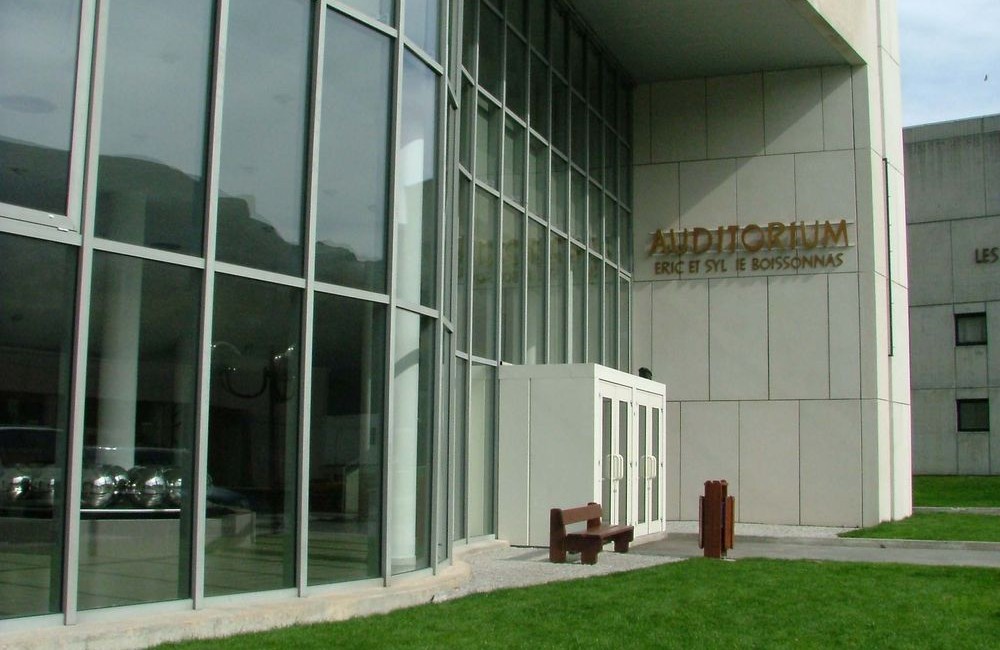


In 1986, architects Mario Jossa and Daniel Chiquet designed the ‘Eric and Sylvie Boissonnas Auditorium’ in collaboration with Marcel Breuer and Associates. In typical Bauhaus style, the design informs us of the building’s function, with a glass façade representing a grand piano. The concert hall can seat 500 people.
The initial project included a music school linked to the auditorium by a glass walkway containing dressing rooms and offices for the Flaine Festival. This part was never built, being replaced by the Flaine Forêt commercial centre, which took on part of the original design.
The Auditorium’s façade is made from blocks of white concrete. Inside is a large hallway with a Pol Bury fountain and a diptych created by Monique Frydmann. Two wide staircases lead to the seating area, furnished with red velvet seats. The architects worked with sound engineers to design the main hall and its acoustical properties are exceptional. A rehearsal room was built under the seating area. It was able to accommodate a small symphony orchestra but is now used as a sports hall and houses a large climbing wall.
During the summer months, the auditorium’s main function is to accommodate three music academy sessions, but it is also doubles as a popular venue for shows. Classical music recordings also take place there.
The works of art of Flaine
Select an artwork on the map for more details ...